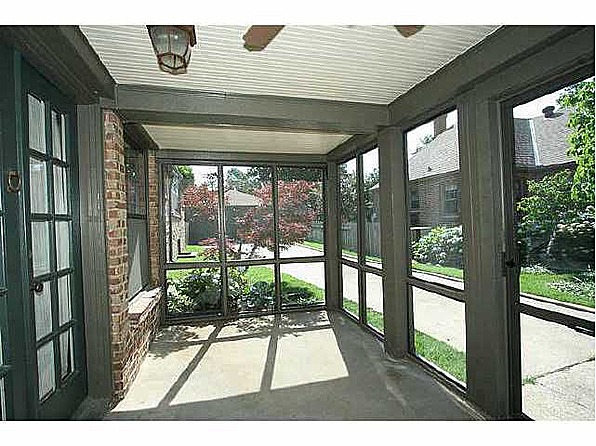So, I thought I would step away from shop talk while I work on getting new items listed and tell you a bit about our biggest project, our little cottage that we purchased back in 2012. This was about 6 months before we got engaged and started planning a wedding, which ended up being a great thing because we got the big bulk of our renovations done before I ever started thinking about things like wedding colors and flowers.
It took us a while to find exactly what we were wanting and in our ideal neighborhood. I had a very long list of things that were important to me. Hubs basically is the least demanding, easy going person you will ever meet, so he let me do the searching. Imagine that!
I wanted a home that was built before 1940. Yes, the older, the better. I wanted to make sure as much of the original character had been preserved. Which is surprisingly difficult, since many people have gone into the older homes in Tulsa and done very poor renovations. With that said though, we were looking for something that we could make our own, but a project that was reasonable and not a total overhaul. That is also difficult.
Thankfully, after about a year long process of house hunting, we stumbled upon the perfect little jewel, in our very favorite neighborhood. And although it had a terrible 90s kitchen, and a pretty ugly bathroom, we could see the potential. Plus, it was the perfect little fairytale cottage that I have always dreamed of!
With that little intro, I suppose there is no better way to share the story of life in our new little cottage or to document our current, past and future projects, than to show the first (pre-move in) pictures of our new place. Mind you, these are just the listing photos. I have a few more empty house iPhone pics before we started the reno, which I will share later. But unfortunately the better photos were on my camera, which was stolen from our temp apartment a few weeks after getting the keys to the cottage. That was a rough time, let me tell ya.
So for now, here is the house as it appeared online. Empty, yet full of character, and calling out for someone to give it a new life - just what we intended to do!
 |
| exterior (original leaded glass windows!) |
 |
| exterior/sun porch (dead bushes included) |
 |
| living room (vaulted ceilings and beams!!) |
 |
| dining room (more original windows and hardwoods!) |
 |
| kitchen (oak, oak and more oak) |
 |
| breakfast nook (enjoy staring at the wall while you eat your cereal) |
 |
| full bath (that tile is plastic, people) |
 |
| master bedroom (cool ceilings and whole lotta windows!) |
 |
| guest bedroom |
 |
| third bedroom/office |
 |
| half bath (cutest little mini jack and jill ever) |
 |
| basement (storage/potential workout room) |
 |
| basement (I do laundry here. Anyone scared yet?) |
 |
| sun porch (the best) |
 |
| backyard (potential) |
 |
| garage and original maid's quarters |
I hope you have enjoyed taking a peek into the way our home looked before we got our hand's on it. It looks so much different these days!






















Your house hunt sounds a lot like ours. My cutoff date was the 1940s as well! We toured so many homes that were built between 1860 and the 1940s. You found such a gorgeous house! I absolutely love Tudors! And I'm very jealous of that sun porch. Can't wait to see your renovations!
ReplyDelete